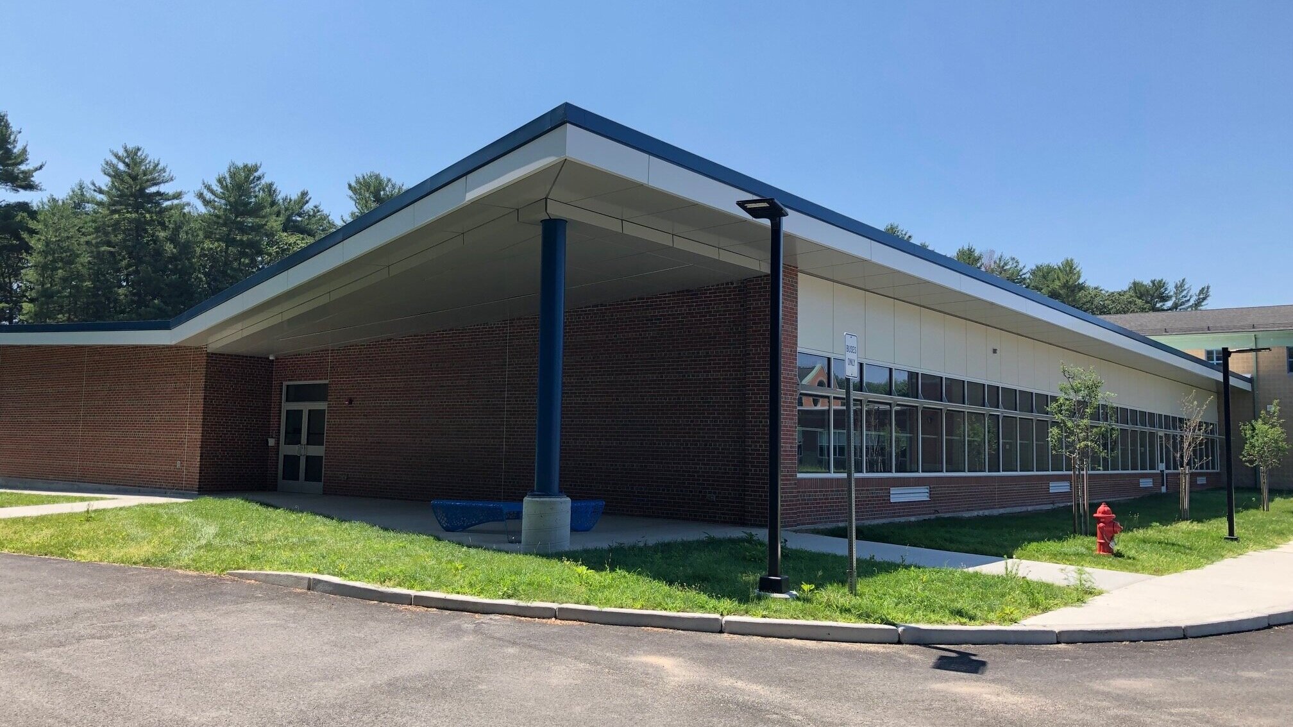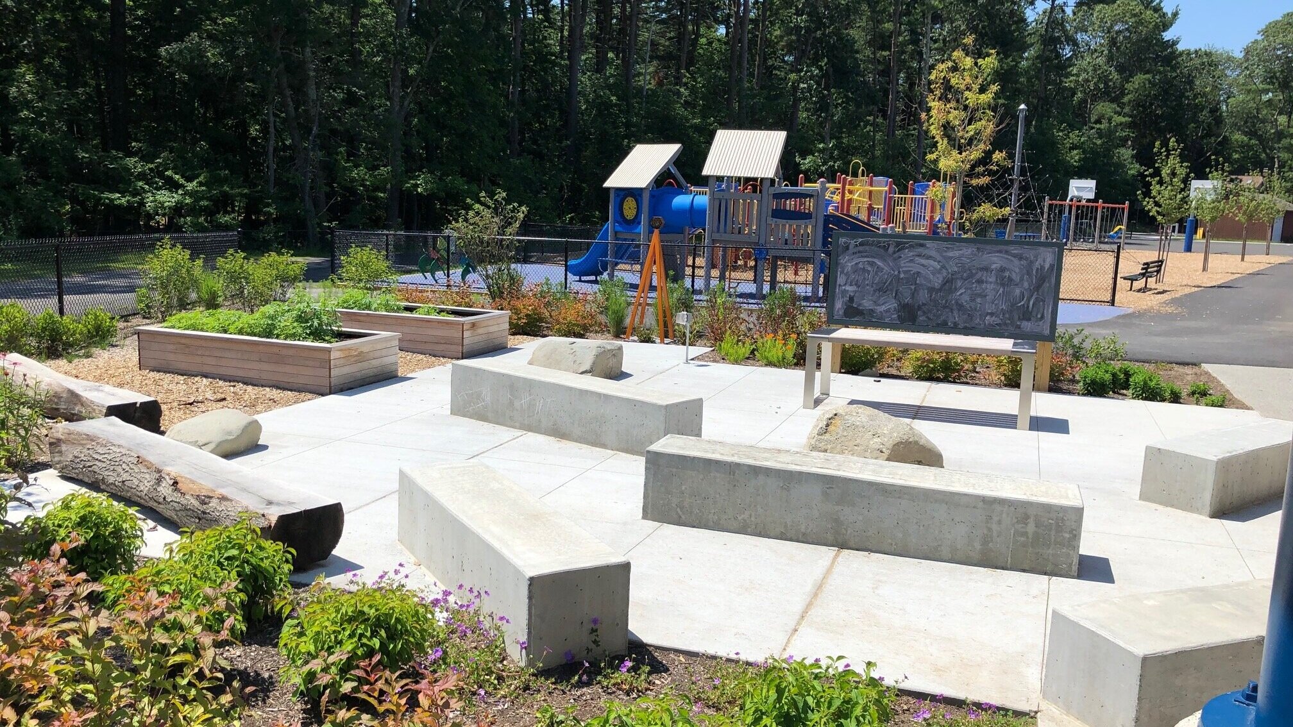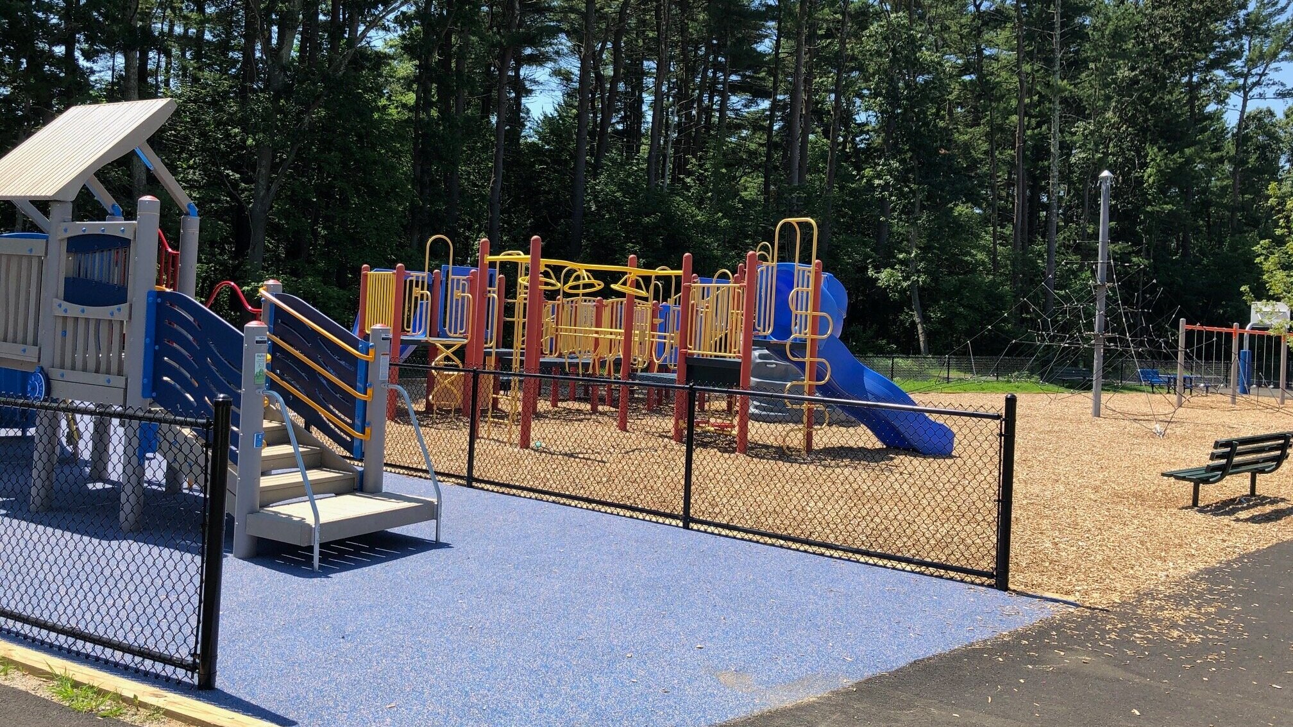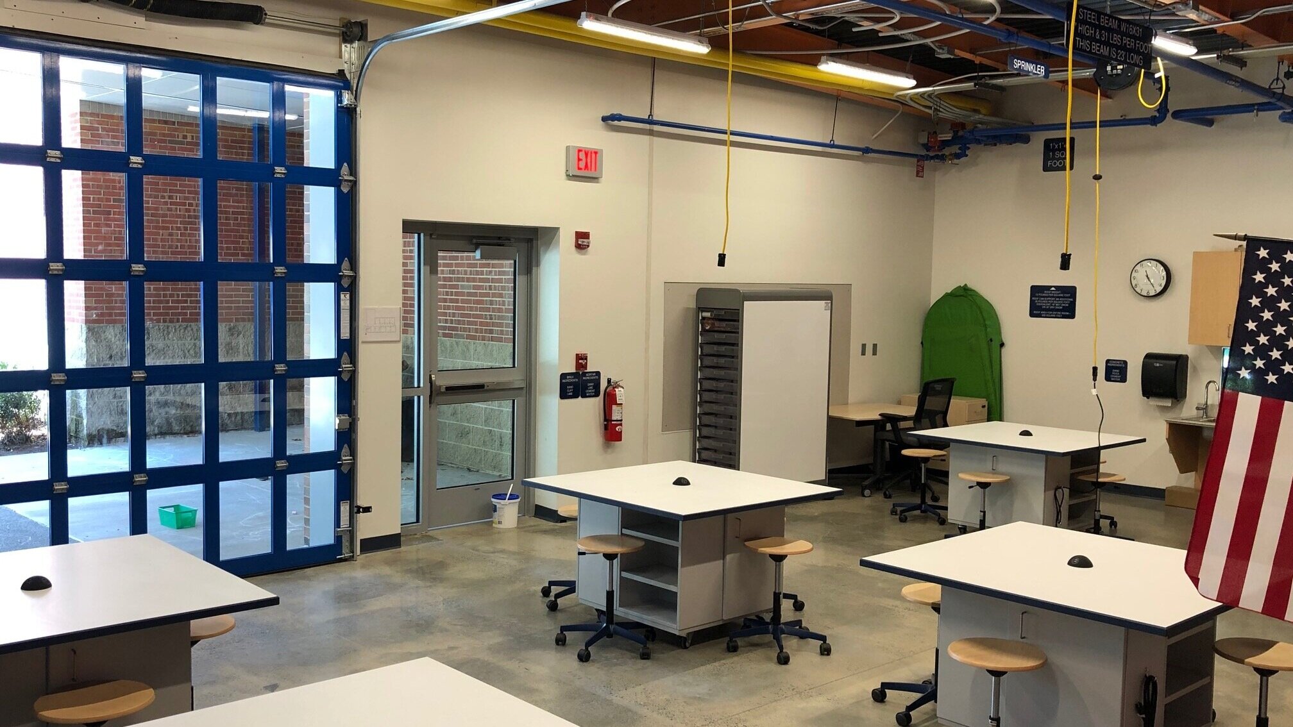Mildred Aitken Elementary School Expansion
/






This project will be a single story addition of 14,000 SF to the northeast corner of the existing 1990’s addition of the Mildred H. Aitken Elementary School and renovations to existing facilities.
The new wing will have a structure of structural steel on shallow foundations, an envelope of aluminum windows, brick masonry and metal panels, and a low slope membrane roof housing ten classrooms.
The renovations will include new boilers replacing existing boilers in the original 1950’s school building.
The current school building will be occupied and functional while the project is on going while and operations will be maintained as well as planned tie-ins to the existing building so as not to disturb the function of the school.
Project Details
Location: Seekonk, MA
Architect: Drummey Rosane Anderson, Inc.
Value: $8.25 Million

